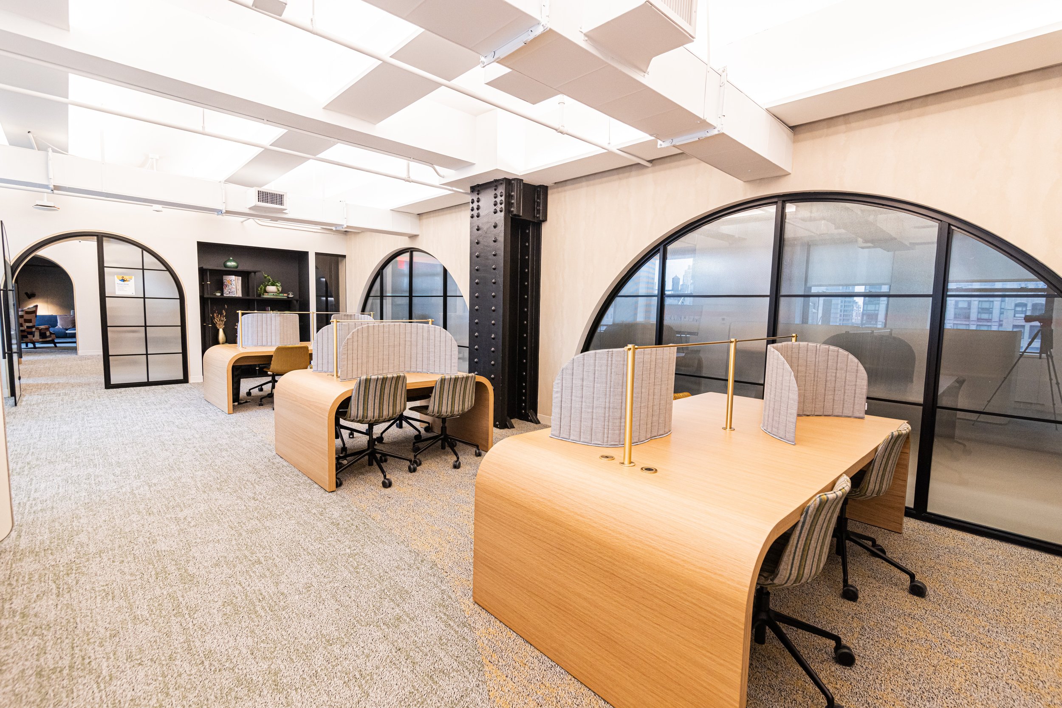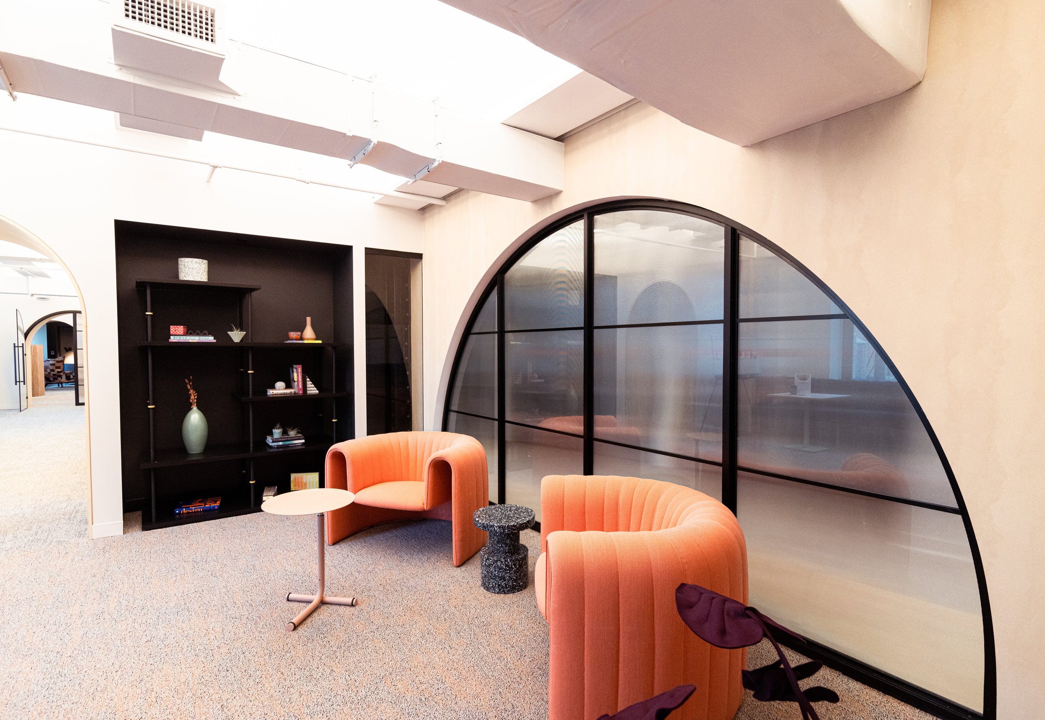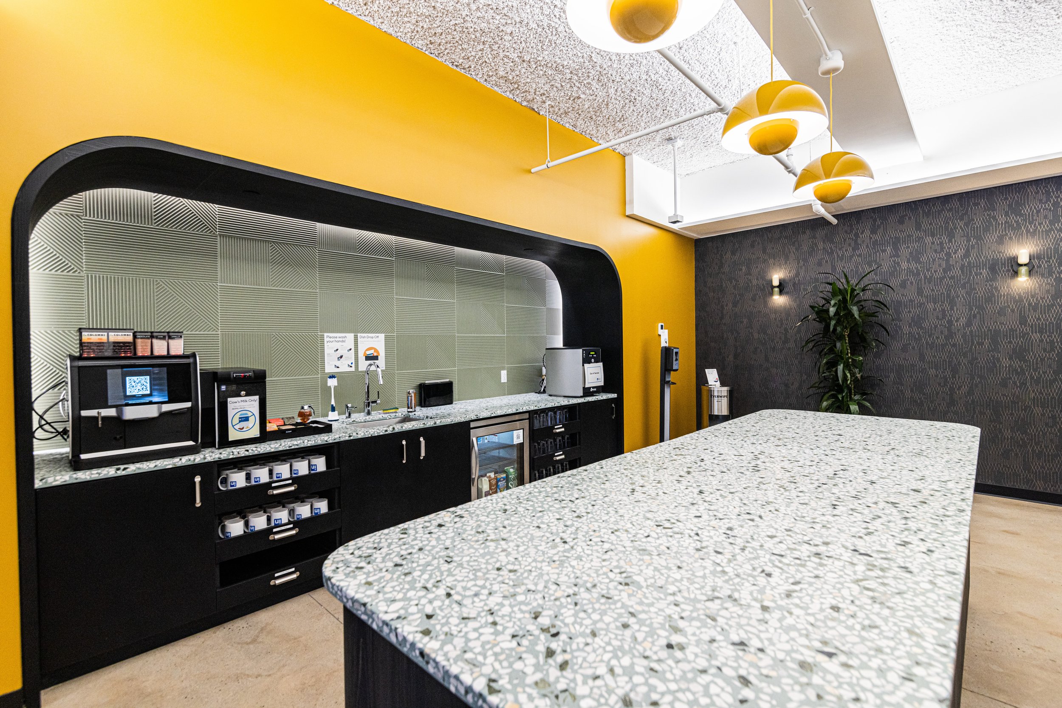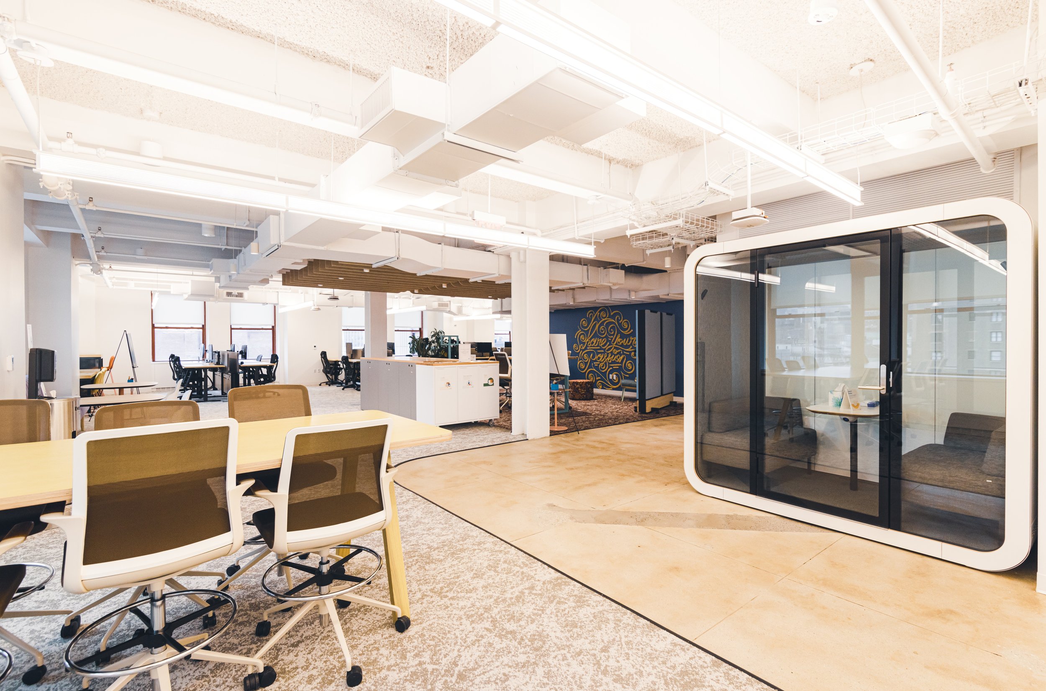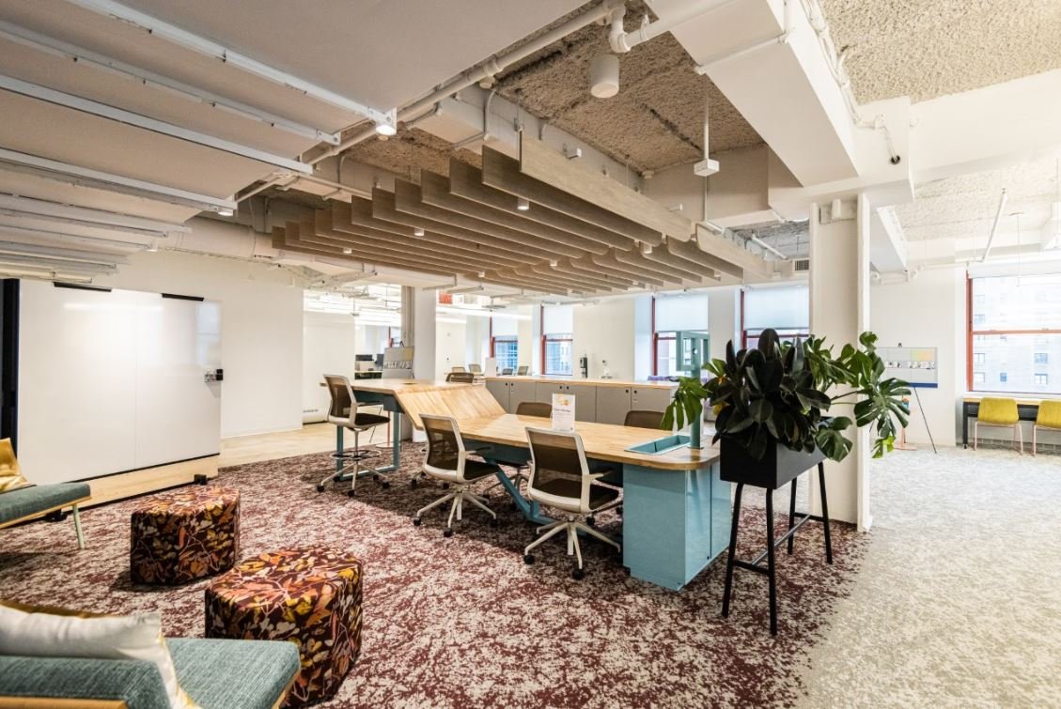Corporate Interiors | Technology
LinkedIn is the largest professional network in the world with more than 830 million members worldwide, including executives from every Fortune 500 company. L&K Partners was hired to manage the renovation of two new office floors located in the historic Empire State Building. The 100,000 sf space takes a fresh approach to workplace design with a space that promotes engagement, wellness, and connection. The project meets sustainable building initiatives with LEED Gold and 2 Star Fitwel certifications.
Carefully crafted “neighborhoods” incorporate a variety of individual, team, and community zones. Plug-and-play furniture systems and modular lighting allow for easy reconfiguration based on usage. Our team managed environmental and AV/IT plans to meet the client’s advanced technology requirements, including occupancy sensors that track movement and headcount, modular power and data infrastructure to accommodate changing needs without requiring any changes to the existing infrastructure, and high-standard air quality systems.
A glass egress staircase was built on-site and seamlessly connects the 14th and 15th floors. The new workplace incorporates several unique amenity spaces such as micro kitchens, beverage points, a yoga studio, “focus zone”, feature meeting rooms, and a library. The project honors architectural elements with unmasked columns, and polished concrete floors, while working around limitations, for example, using wood portals and arched entryways to maximize ceiling heights and work around ductwork and pipes.
We are proud to partner with LinkedIn and help drive their vision for a more connected and wellness-focused workplace.
Architect: M Moser Associates Engineer: Robert Derector Associates

