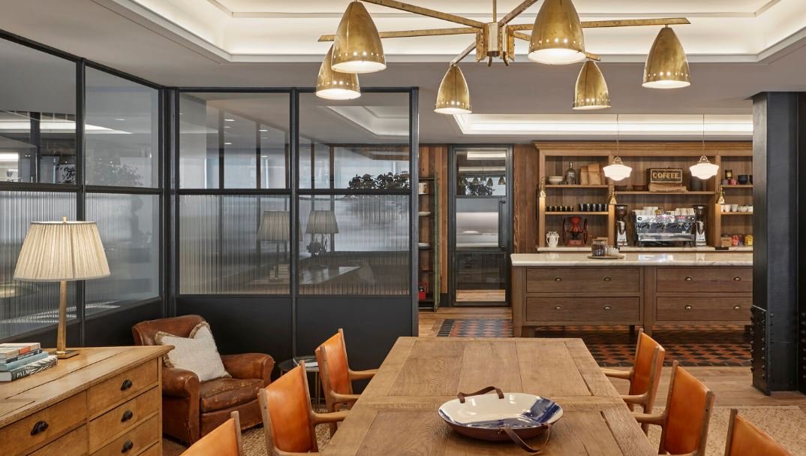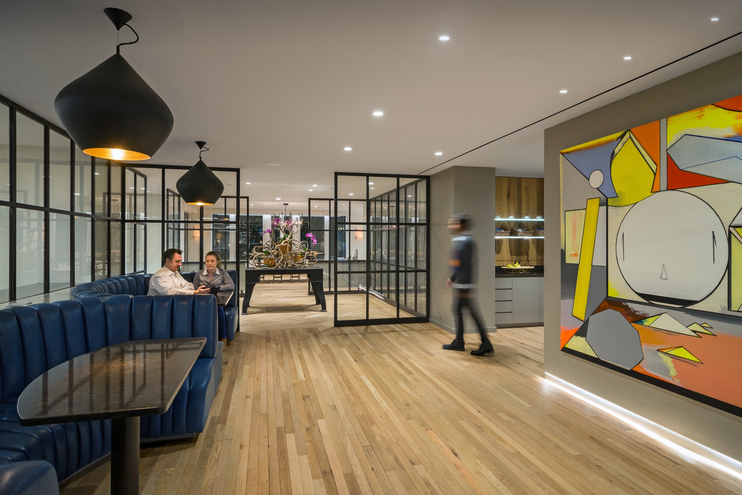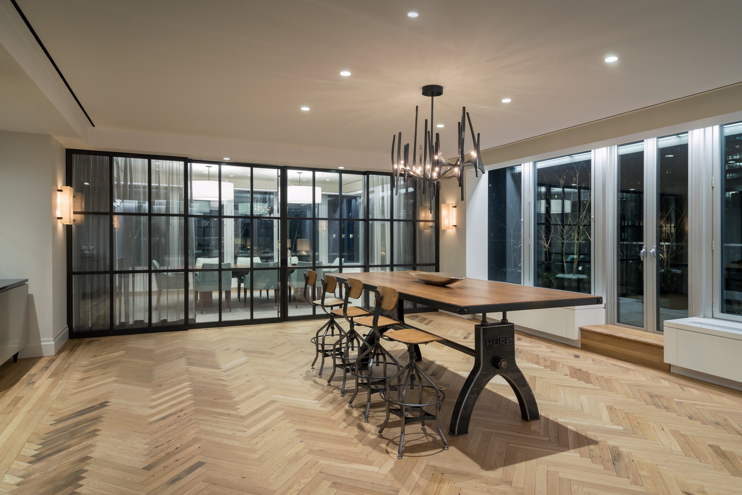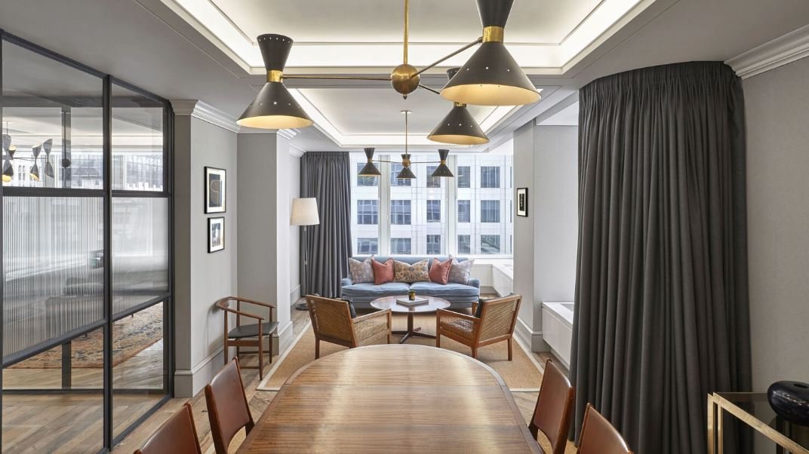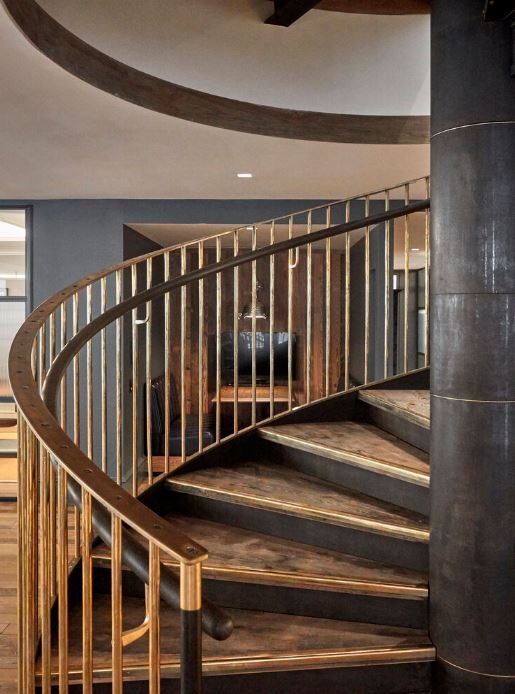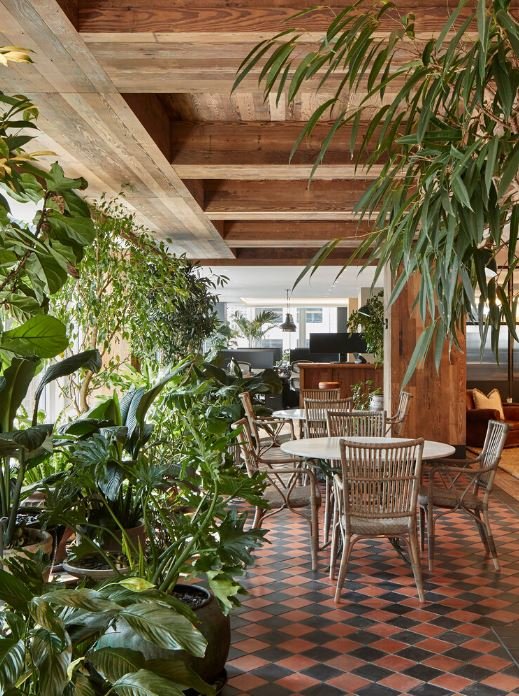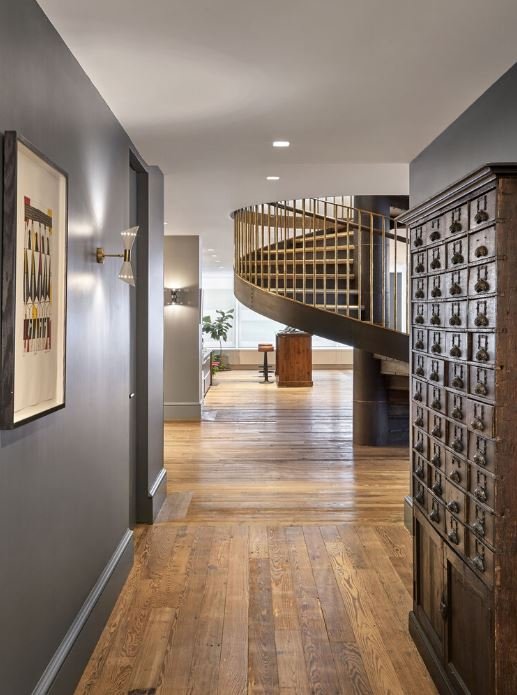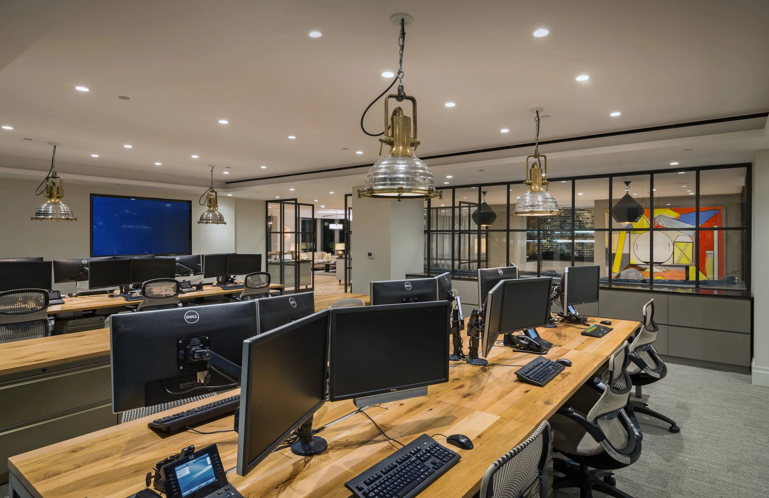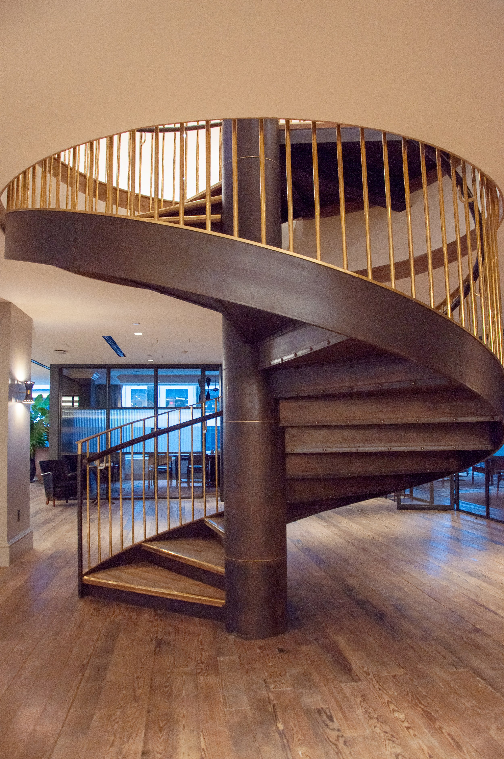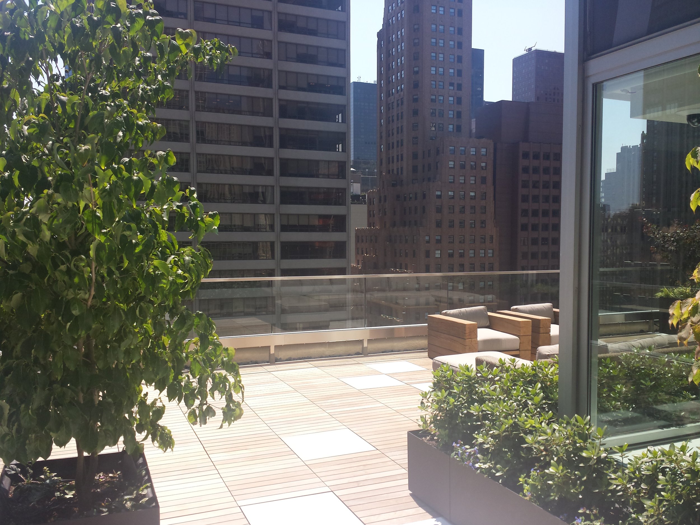Marshall Wace
Corporate Interiors
L&K Partners provided construction management and general contracting services in the multi-phased office build-out for wealth management firm, Marshall Wace, located in New York City. The office occupies 25,000 sf across two floors in the building and embodies the client’s vision of an unconventional, collaborative, and relaxed office environment. A key feature is a stunning outdoor terrace spanning nearly 360 degrees around the office. Sprawling with natural light, earthy tones and subdued colors compliment the herringbone wood floors, contemporary light fixtures, and antique wood furnishings. Imported directly from London, a custom cast-iron spiral staircase connects two floor and required on-site assembly.
An important element for the client was the ability to seamlessly communicate between global offices. Our team integrated always-on camera technology throughout the space to to allow teams around the world to communicate with each other at any point in the day.
Adhering to the clients environmentally conscious vision, many building materials were reclaimed and recycled and required sourcing and custom ordering. The completed space is a reflection of Marshall Wace’s values and culture, which places an emphasis on new ideas and creativity.

